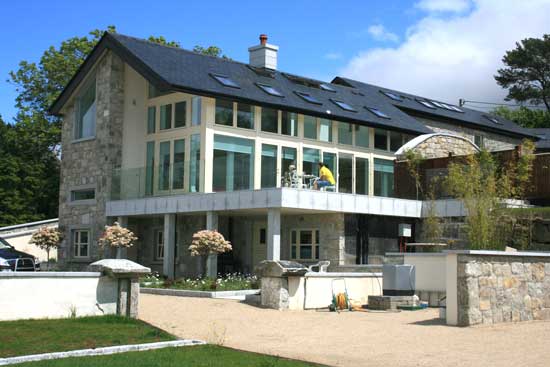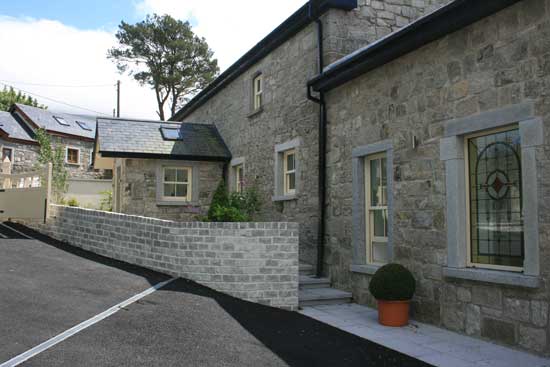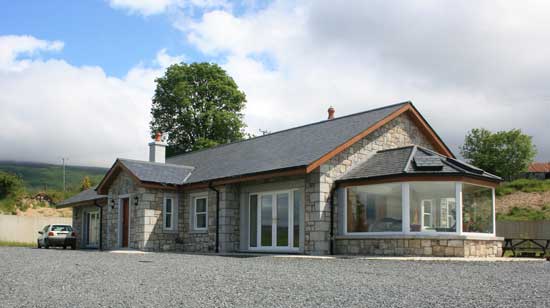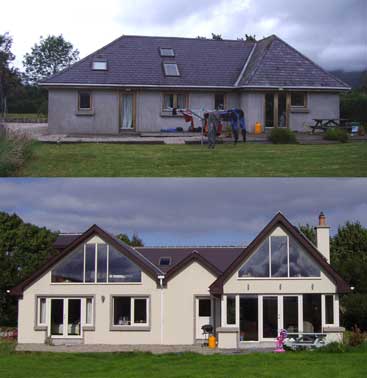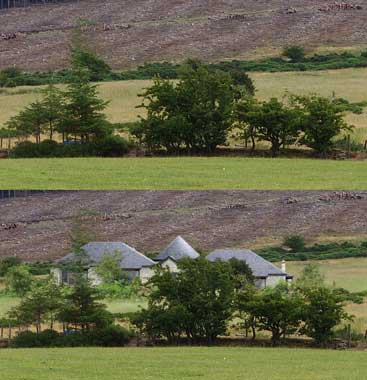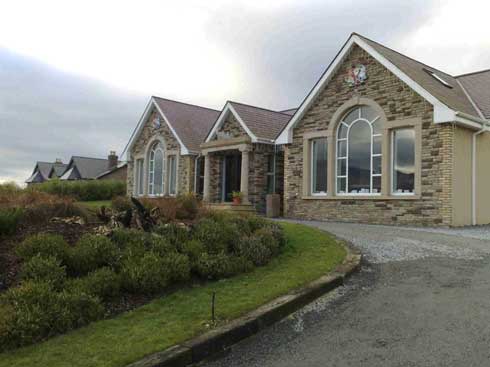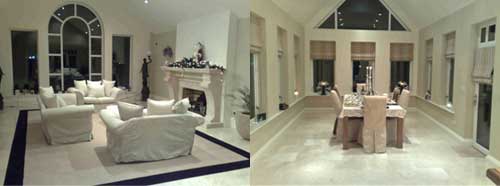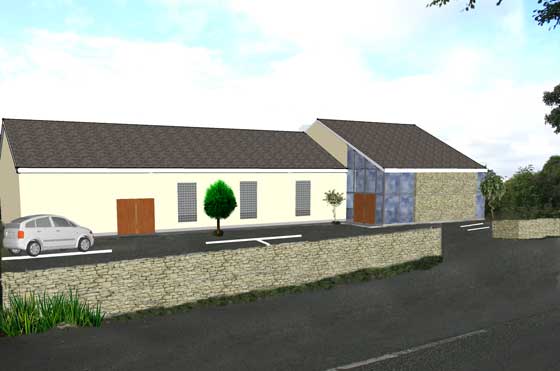
Planning Applications
onstruction Drawings
3D Imaging/Photo Montage
Site Supervision
Certification
BER Assessments
GKAS have worked on a variety of projects over the years ranging from small to large scale extensions, one off housing, pre-schools, housing developments, public houses, community centres and industrial units. All projects no matter how big or small are treated with the same professional approach to ensure the client’s needs are catered for. All of our work comes from referrals and examples of some of our work can be seen below.
